Aspire of the High Desert - Apartment Living in Victorville, CA
About
Welcome to Aspire of the High Desert
14450 El Evado Road Victorville, CA 92392P: 760-539-8798 TTY: 711
Office Hours
Monday through Saturday: 9:00 AM to 5:00 PM. Sunday: Closed.
Experience relaxed desert living at its finest at Aspire High Desert, a welcoming apartment community in Victorville, CA. Surrounded by wide-open skies and mountain views, Aspire High Desert blends comfort, convenience, and California charm. Choose from spacious two- and three-bedroom apartments thoughtfully designed with modern finishes and everyday essentials. Enjoy community amenities designed to elevate your lifestyle—whether you're soaking up the sun by the sparkling pool, breaking a sweat in the fitness center, or gathering with friends at the BBQ area. Located near shopping, dining, schools, and major freeways, Aspire High Desert puts everything you need within easy reach.
At Aspire, you’re never far from the experiences that enrich your everyday life. Savor delicious local cuisine, browse nearby shopping destinations, and explore a variety of entertainment options — all just moments away. Whether you're out for a quick bite, a weekend adventure, or daily essentials, convenience is always close at hand. Come see what makes Aspire a welcoming and connected place to call home.
Specials
Limited Time Only!
Valid 2026-02-11 to 2026-02-28
Up to 8 Weeks Free on Select Units!* Contact leasing team for more details.
*Offer expires 2/28/26. On select units only. Special offers apply to a minimum 12-month lease term and available only to those who qualify based on the community’s rental criteria. Floor plan availability, pricing and specials are subject to change without notice. Square footage and/or room dimensions are approximations and may vary between individual apartment units. Western National Property Management; CalDRE LIC #00838846
Floor Plans
2 Bedroom Floor Plan
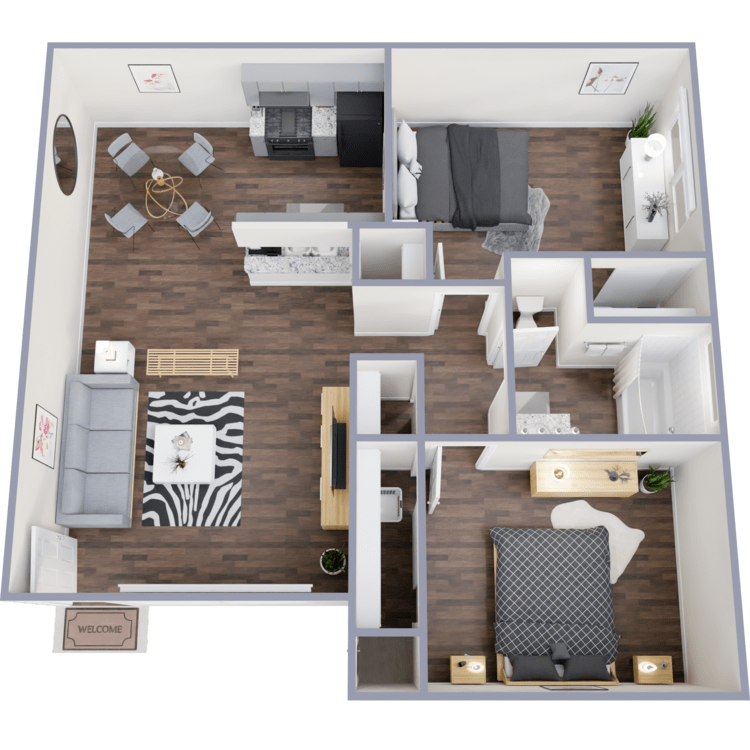
2A
Details
- Beds: 2 Bedrooms
- Baths: 1
- Square Feet: 816
- Rent: Call for details
- Deposit: $600
Floor Plan Amenities
- Refrigerators *
- Dishwasher
- Central Heating and Air Conditioning
- Ceiling Fans
- Gas Range
- Vinyl Plank Flooring
* In Select Apartment Homes
Floor Plan Photos

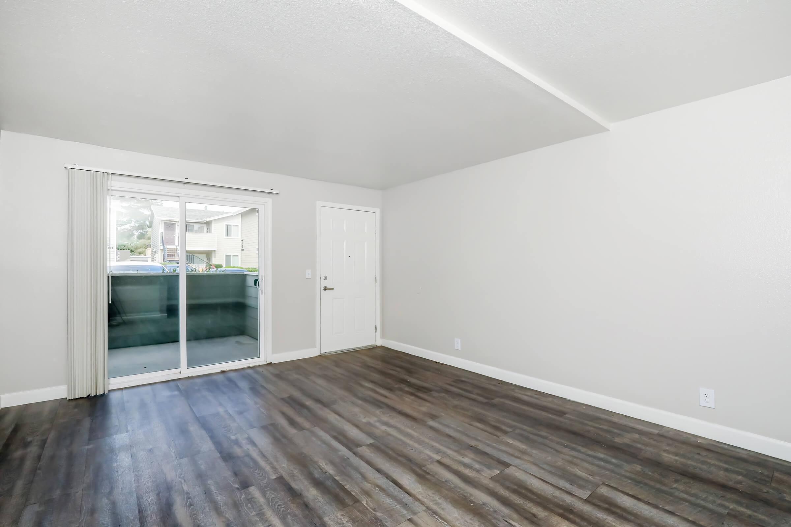
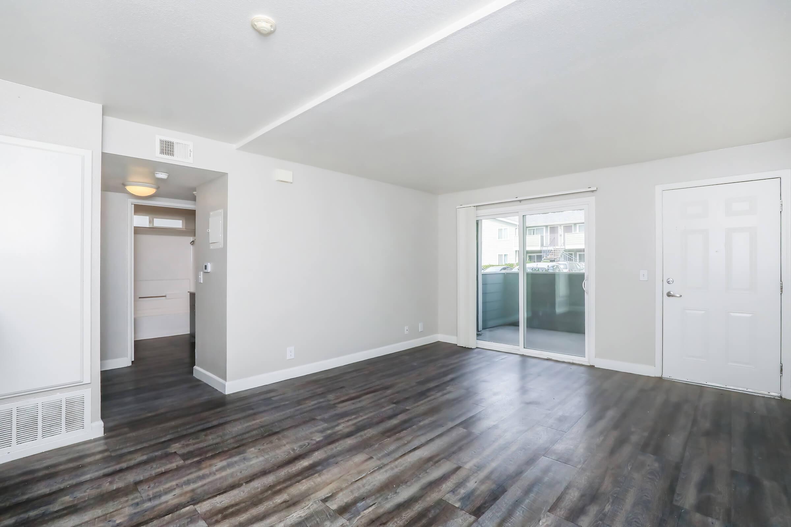
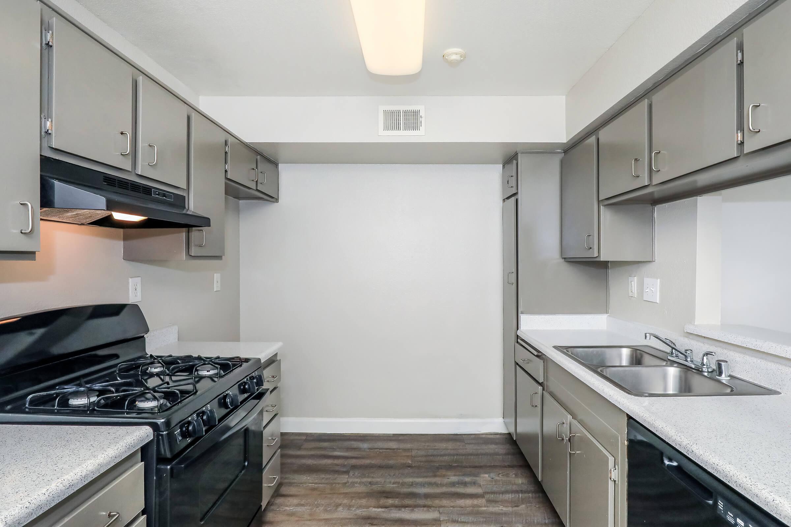
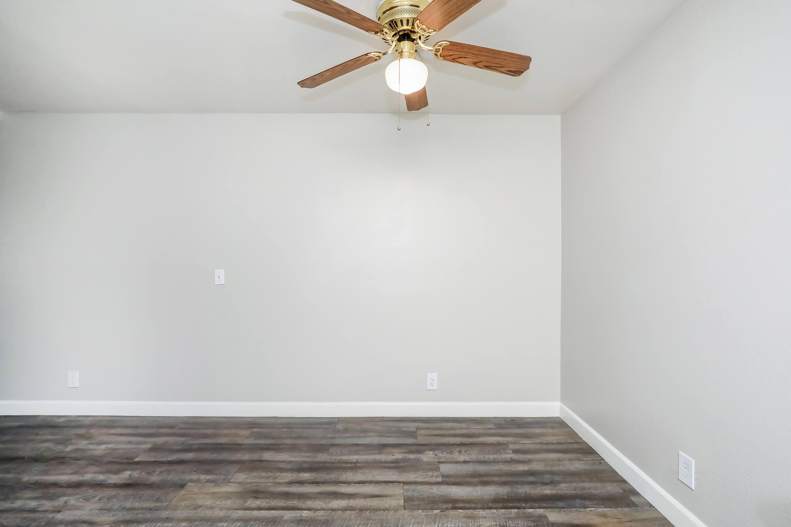
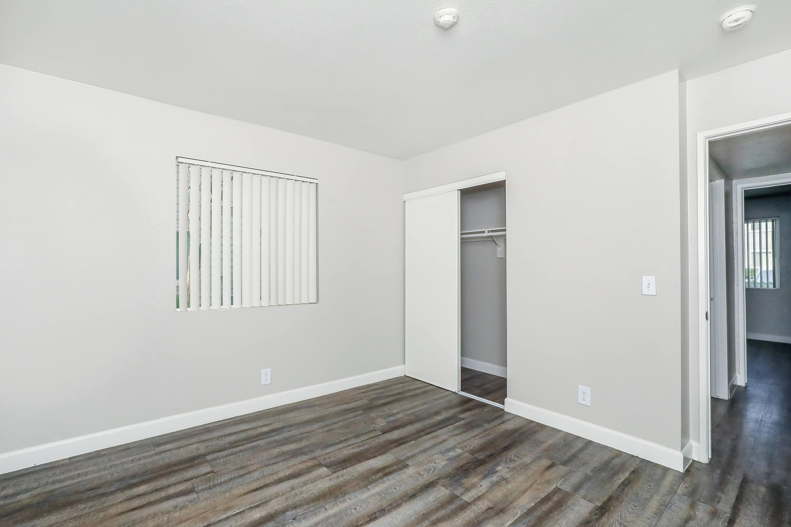

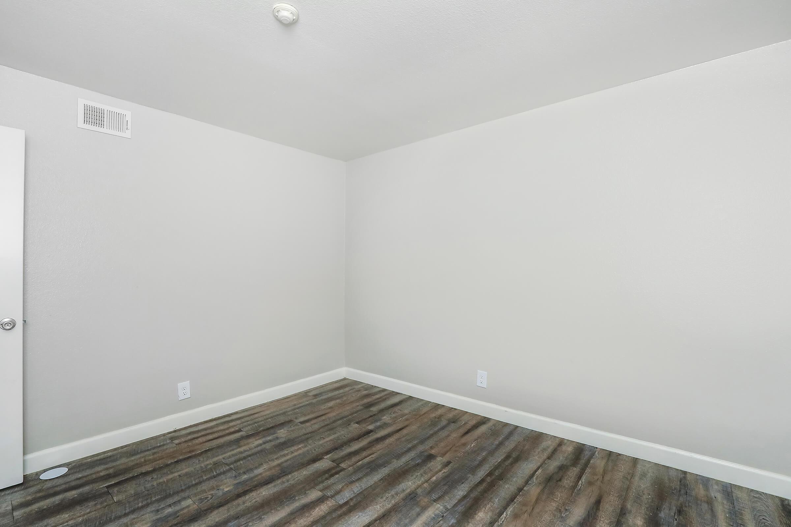

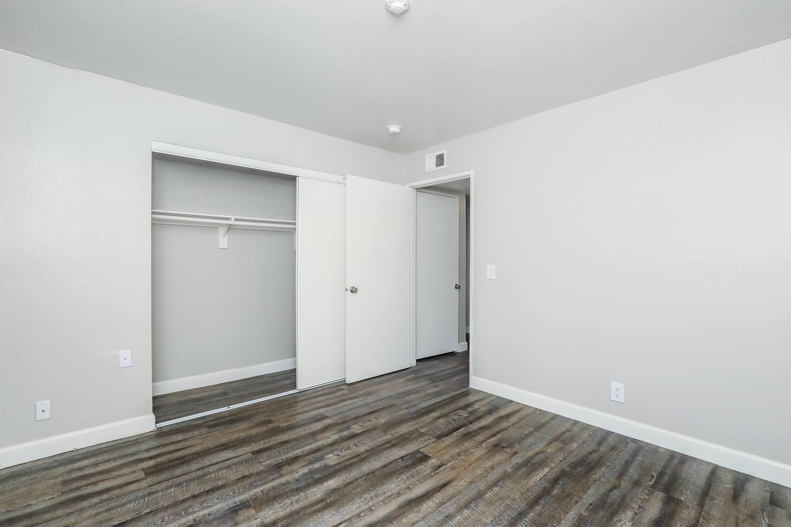
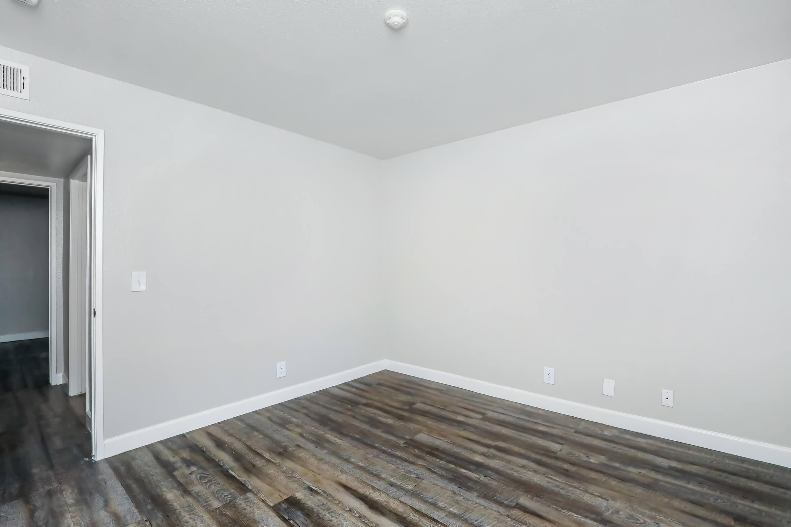
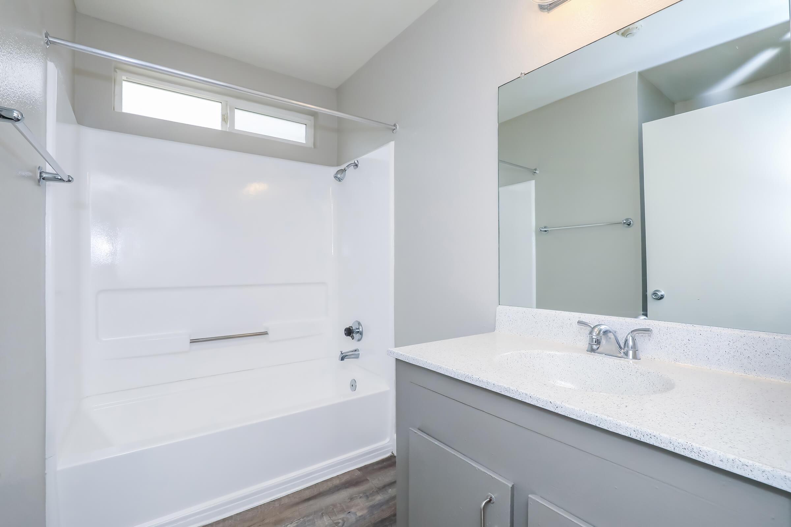

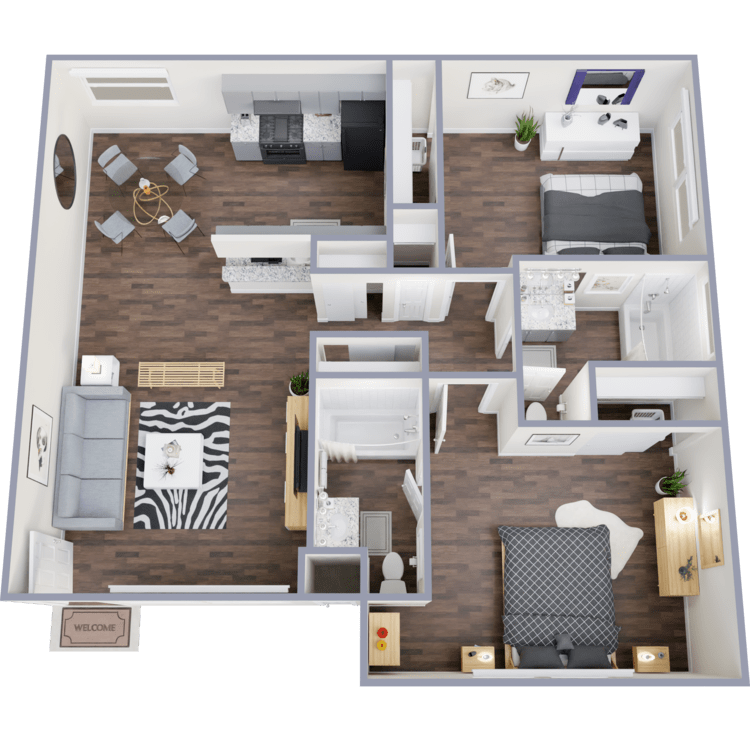
2B
Details
- Beds: 2 Bedrooms
- Baths: 2
- Square Feet: 860
- Rent: Call for details
- Deposit: $600
Floor Plan Amenities
- Refrigerators *
- Dishwasher
- Central Heating and Air Conditioning
- Ceiling Fans
- Gas Range
- Vinyl Plank Flooring
* In Select Apartment Homes
Floor Plan Photos
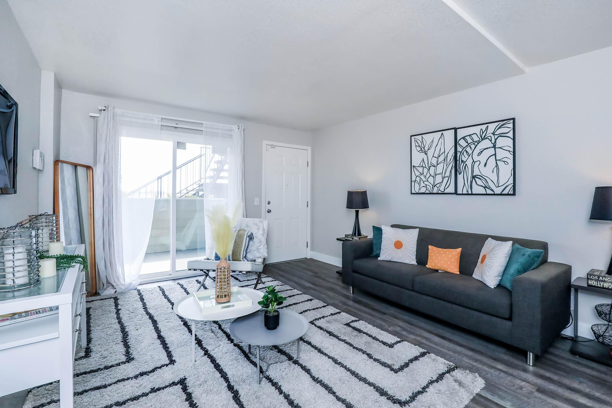
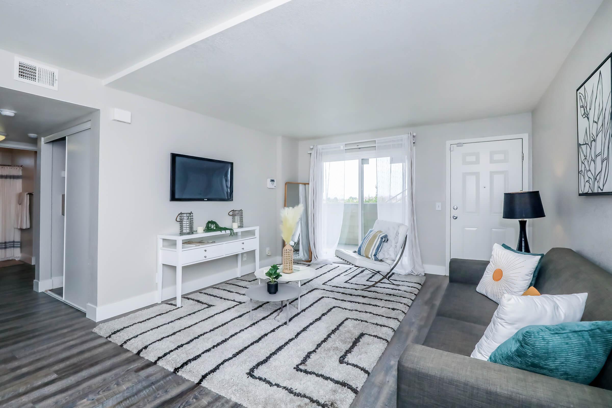
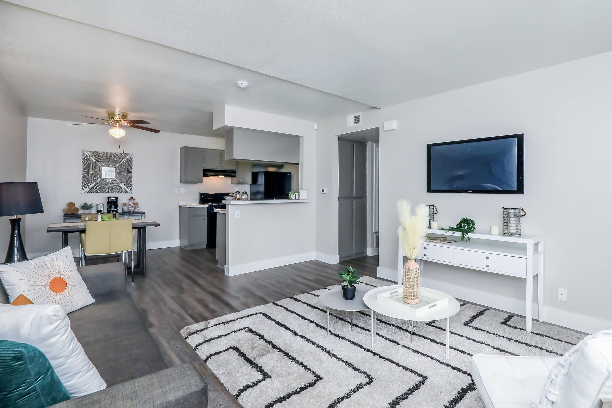
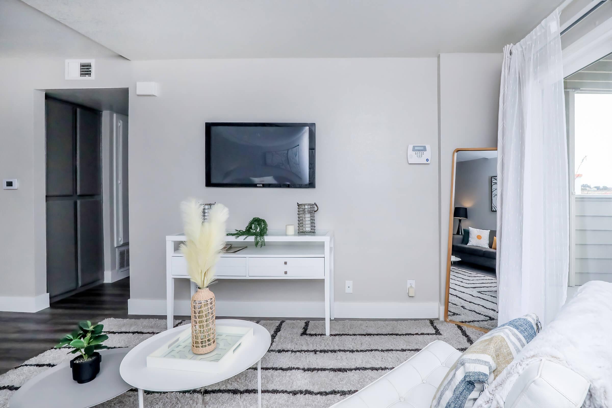
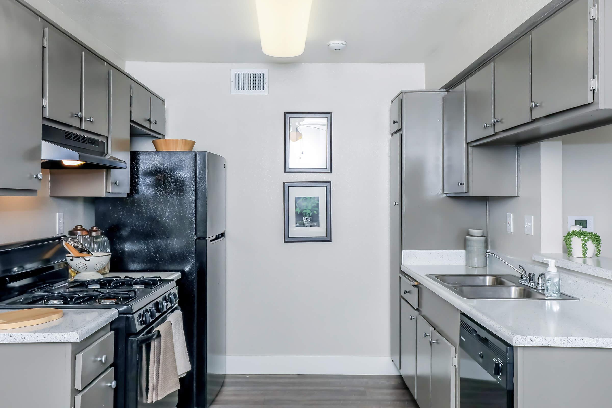
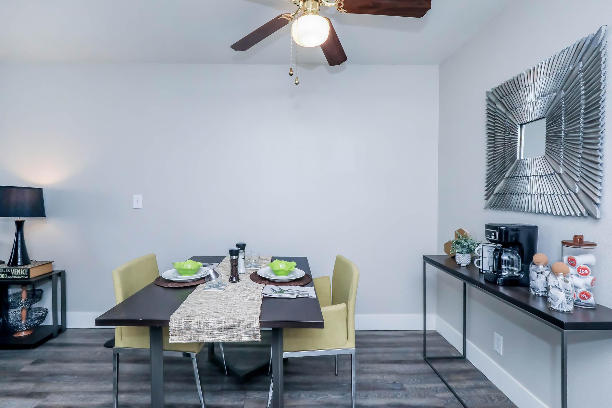
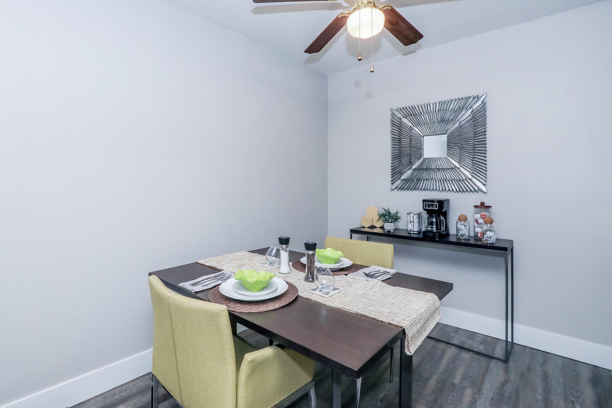
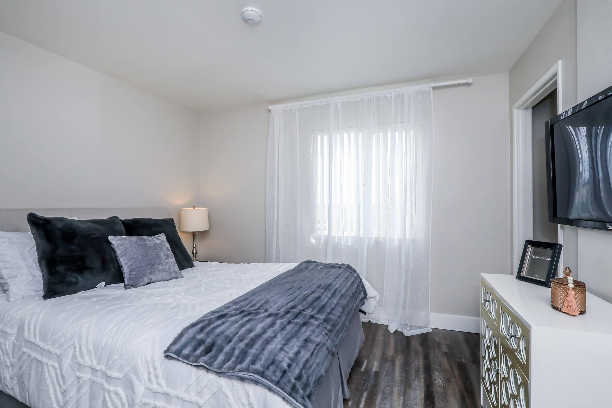
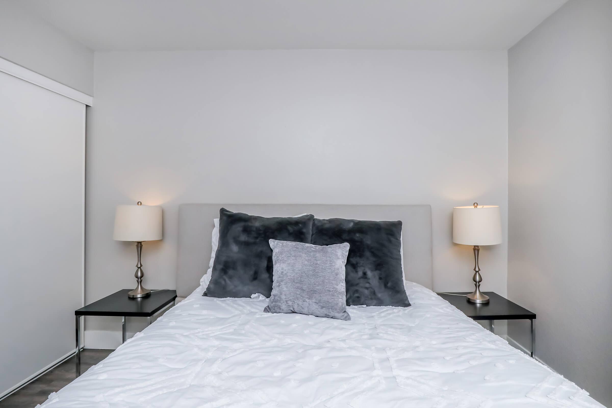
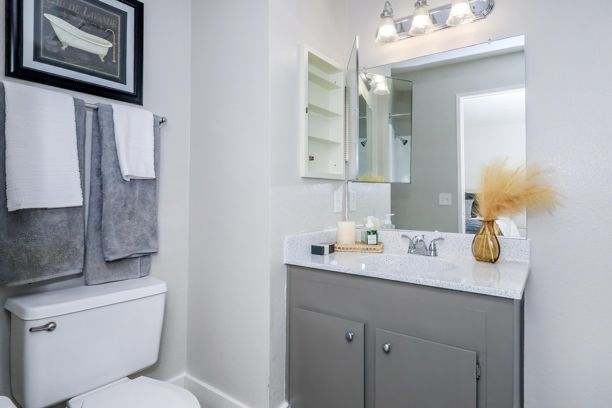
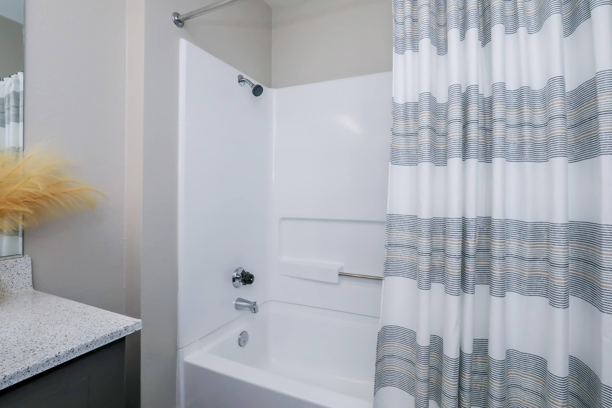
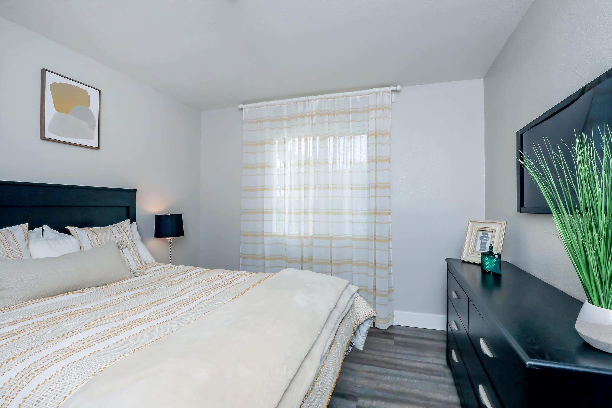
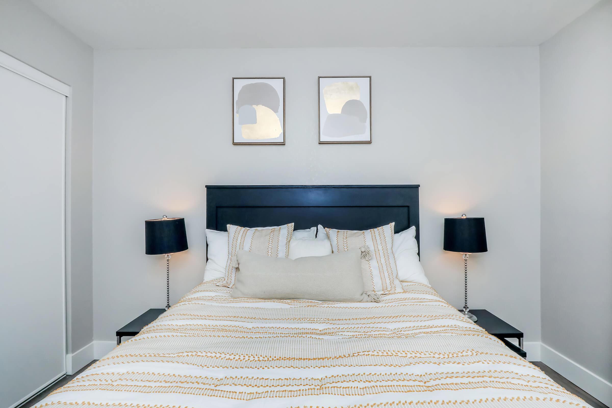
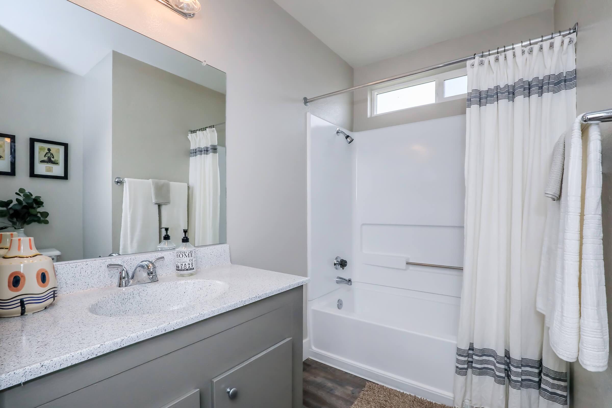
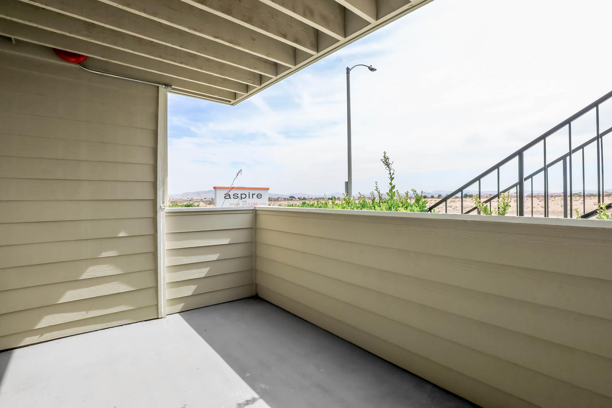
3 Bedroom Floor Plan
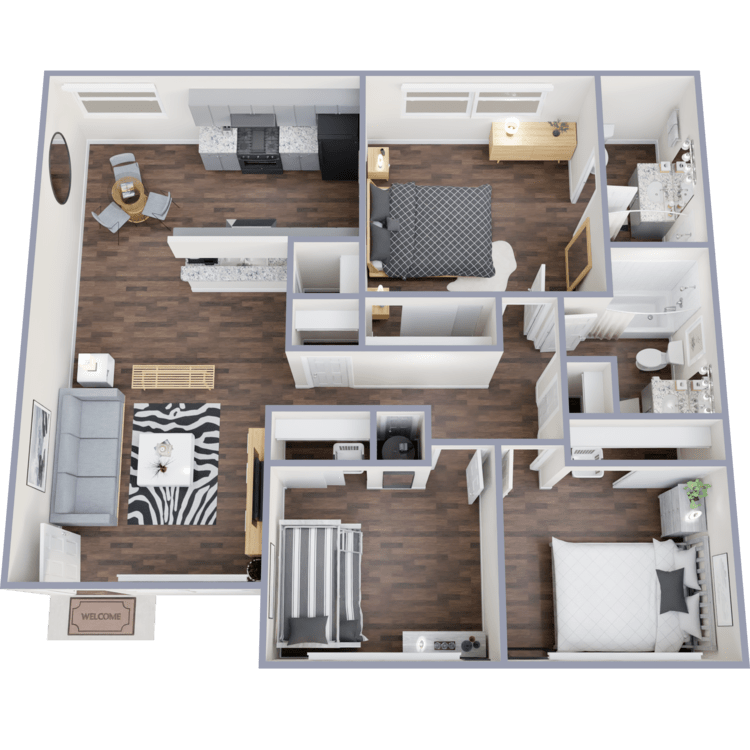
3A
Details
- Beds: 3 Bedrooms
- Baths: 2
- Square Feet: 975
- Rent: From $1960
- Deposit: $700
Floor Plan Amenities
- Refrigerators *
- Dishwasher
- Central Heating and Air Conditioning
- Ceiling Fans
- Gas Range
- Vinyl Plank Flooring
* In Select Apartment Homes
Floor Plan Photos









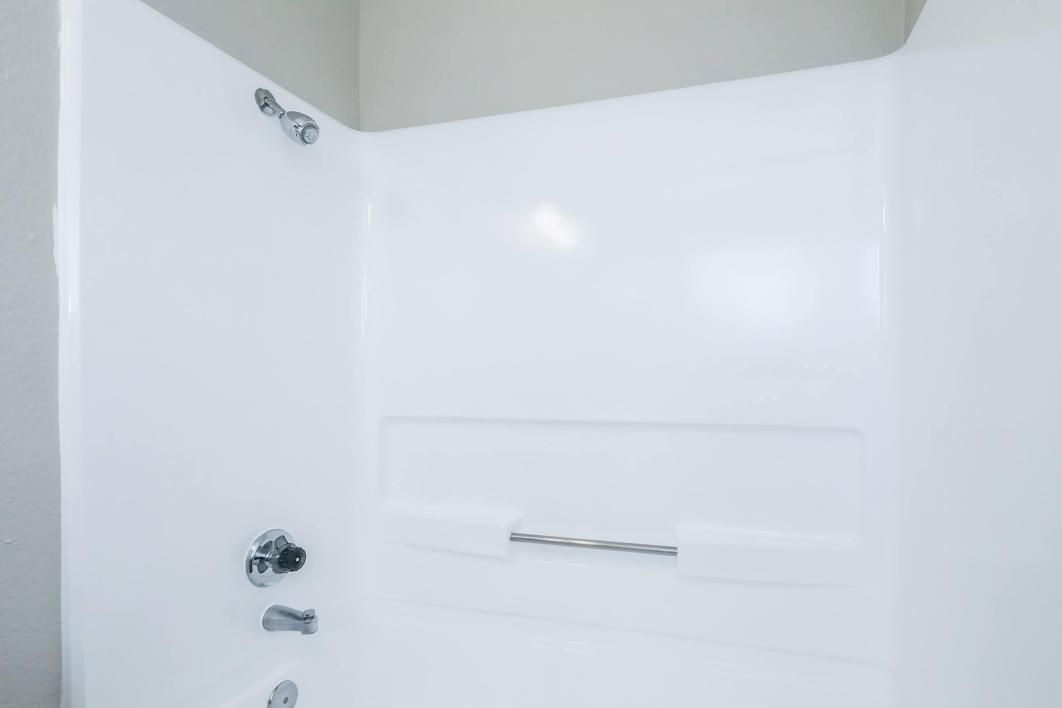


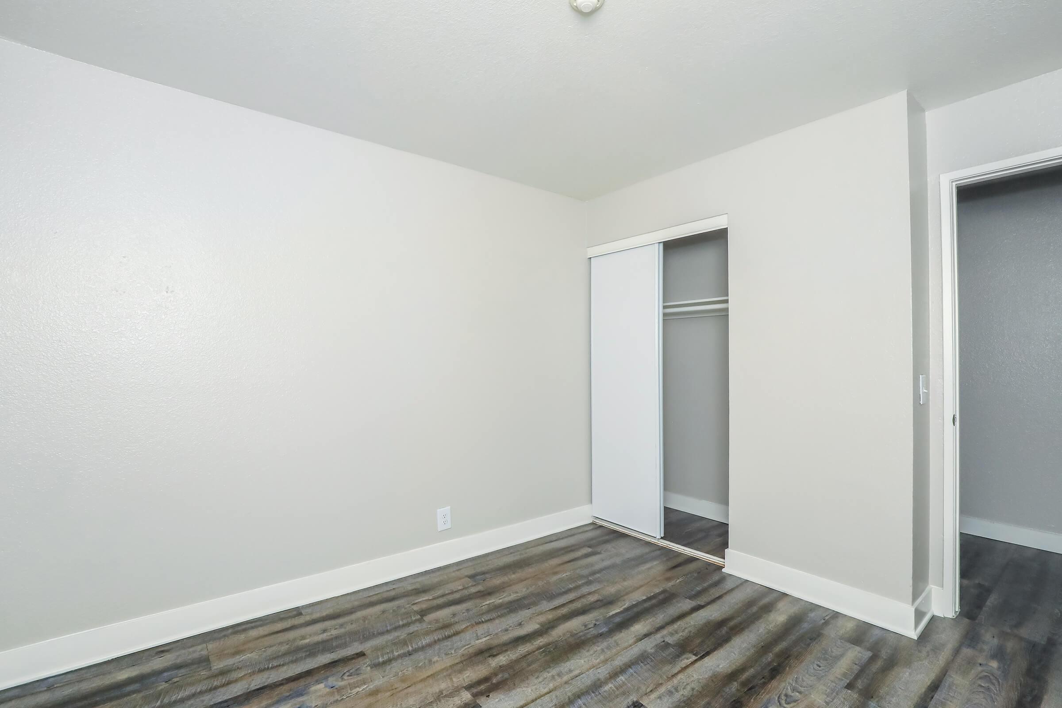
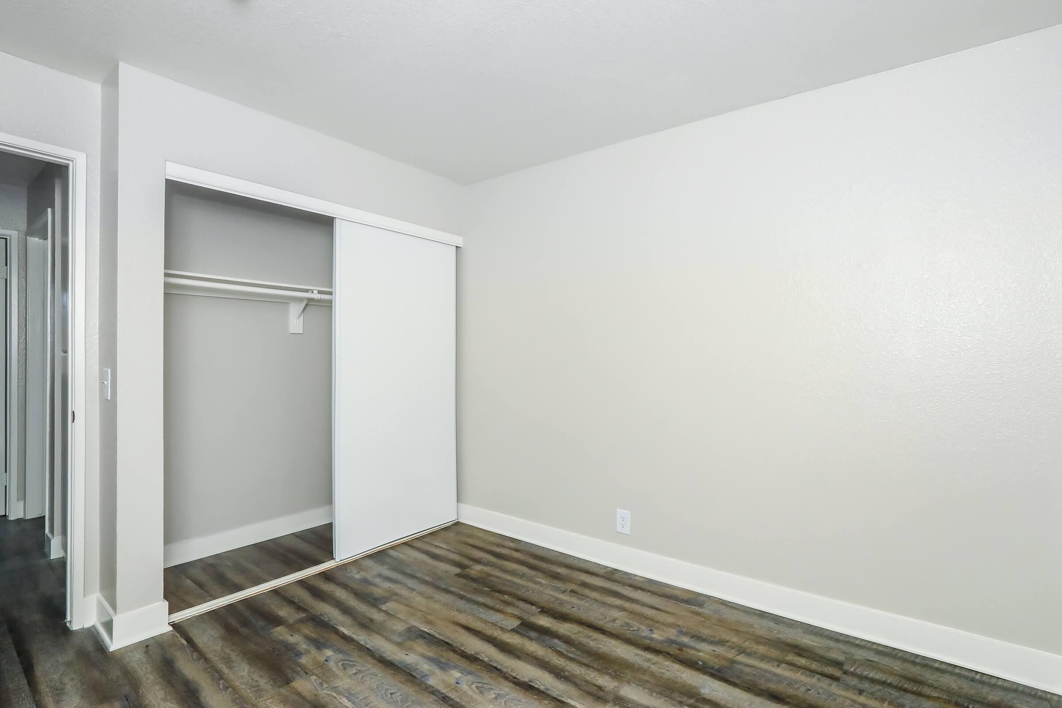
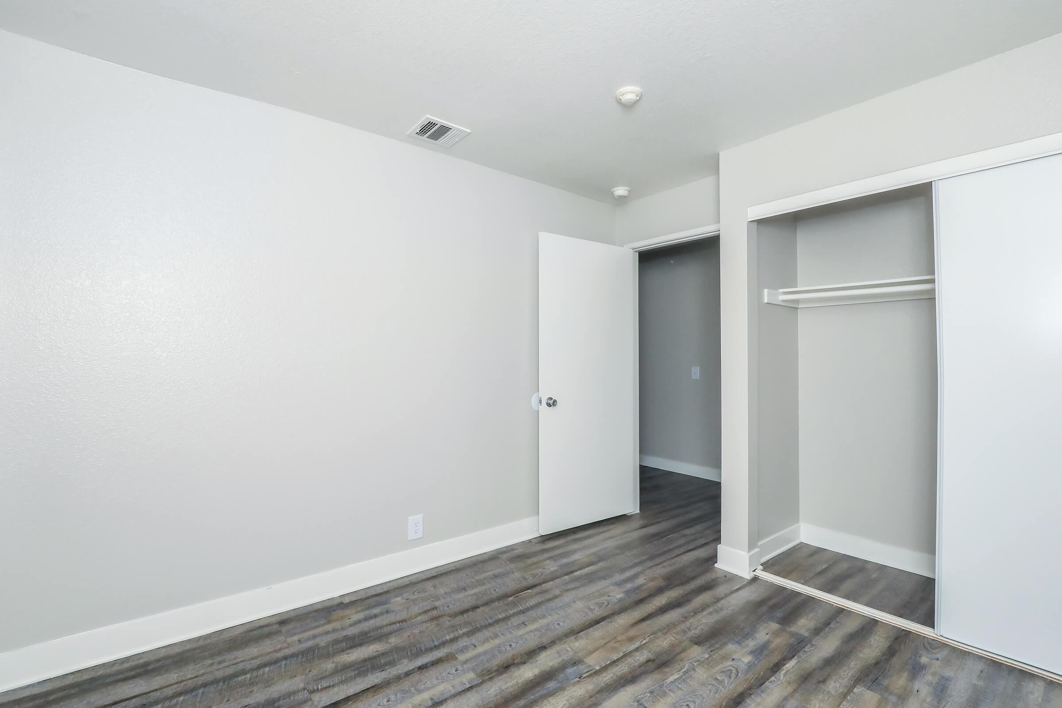
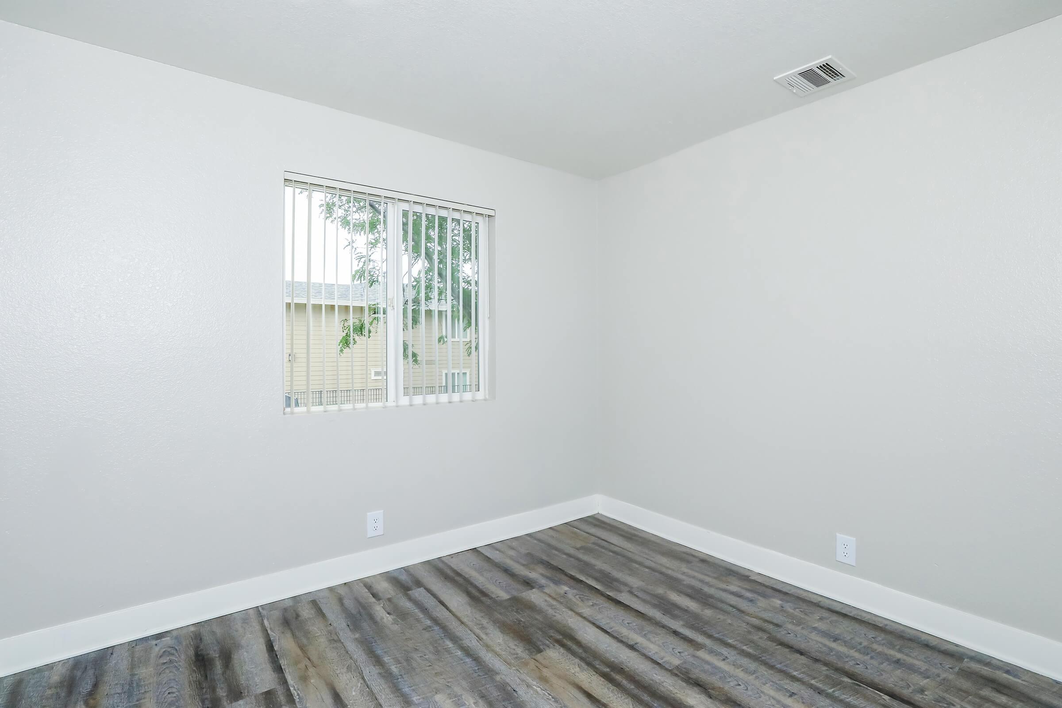



*Floor plan availability, pricing and specials are subject to change without notice. Square footage and/or room dimensions are approximations and may vary between individual apartment units. Western National Property Management; CalDRE LIC #00838846
Show Unit Location
Select a floor plan or bedroom count to view those units on the overhead view on the site map. If you need assistance finding a unit in a specific location please call us at 760-539-8798 TTY: 711.

Amenities
Explore what your community has to offer
Community
- Swimming Pool
- Fitness Center
- BBQ Area
- Playground
- Basketball Court
- Laundry Care Center
- Pet Friendly with Dog Run
- Garages
- Courtesy Patrol
- Professional Management and Maintenance Team
- 24-Hour Emergency Maintenance
- Convenient Online Leasing
- Credit and Debit Card Payments Accepted (Charges May Apply)
- Online Maintenance Requests and Rent Payments Through Resident Portal and App
- Close to Shopping, Dining and Entertainment
Residence
- Appliance Package including Refrigerator*, Dishwasher and Gas Range
- Vinyl Plank Flooring
- Central Heating and Air Conditioning
- Ceiling Fans
- Large Closets
- Vertical Blinds
- Balcony or Patio*
* In Select Apartment Homes
Pet Policy
Number of Pets per Apartment, MAX: 2 Monthly Pet Rent: $50 per dog/cat Allowed Pets: Dogs, Cats, Birds, Reptiles, Amphibians, Arachnids, Small Mammals (gerbils, hamsters, rats, rabbits, guinea pigs) Restricted Breeds: Afghan Hound, Akita, Australian Cattle Dog, Basenji, Basset Hound, Bedlington Terrier, Bernese, Bloodhound, Boxer, Chow Chow, Dalmatian, Doberman, Elkhound, Fox Hound, German Shepherd, Great Dane, Greyhound, Husky, Keeshond, Malamute, Mastiff, Perro de Pressa Canario, Pit Bull, Pointer, Rottweiler, Saint Bernard, Saluki, Wolf-Hybrids, Weimaraner.
Photos
Community
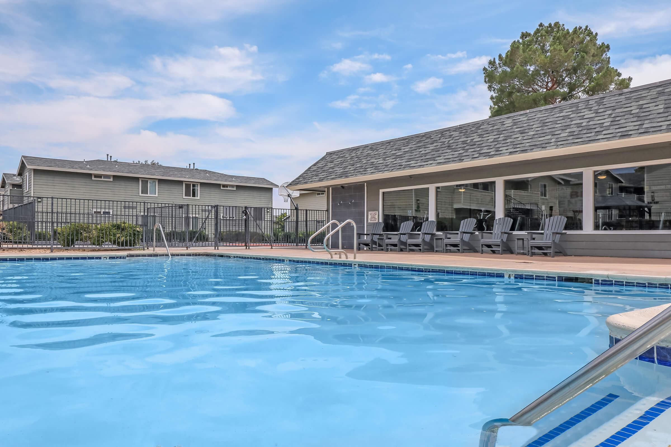
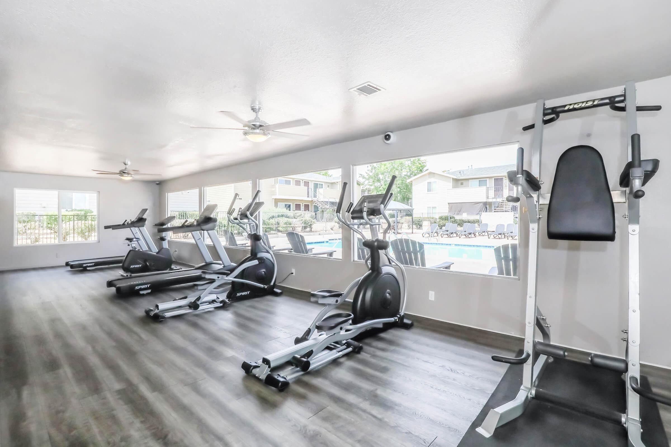
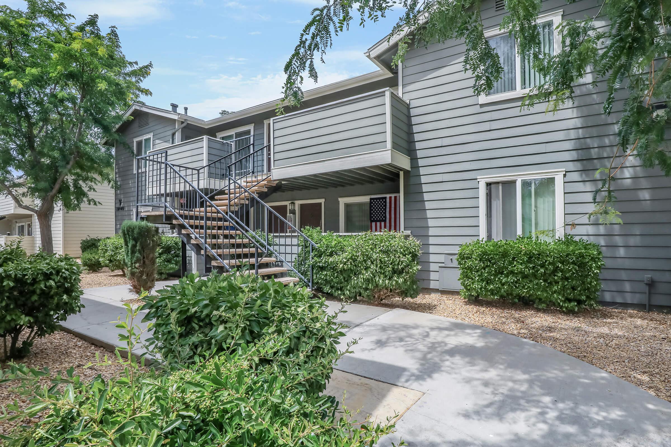
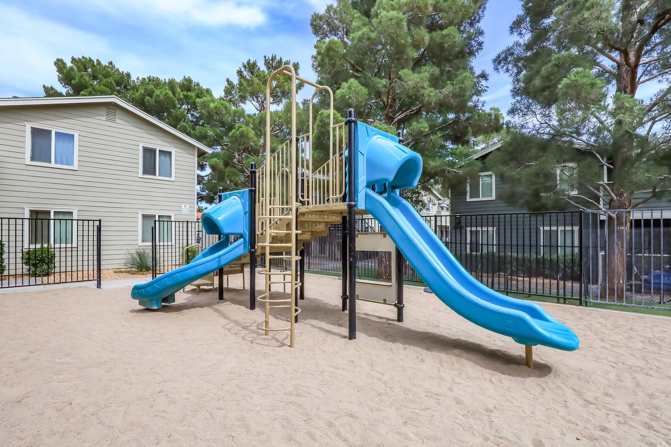
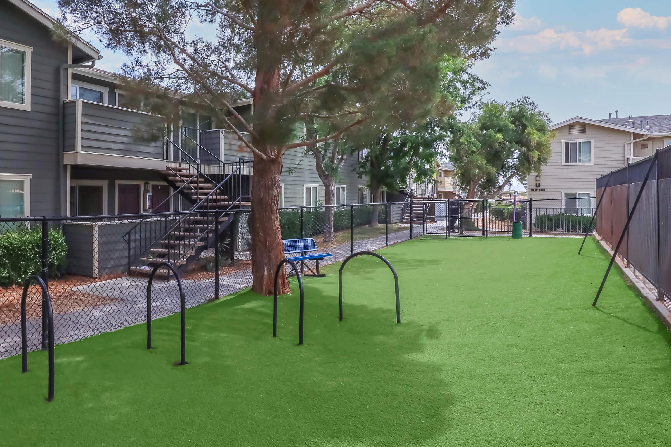
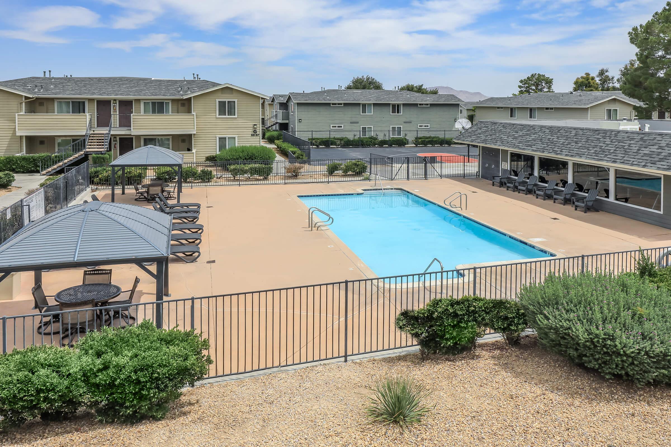
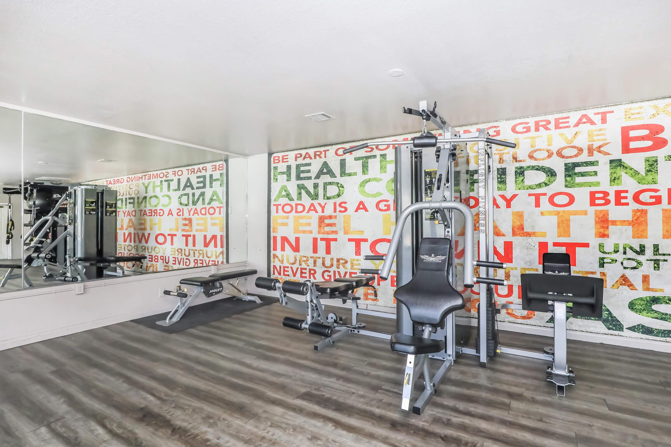
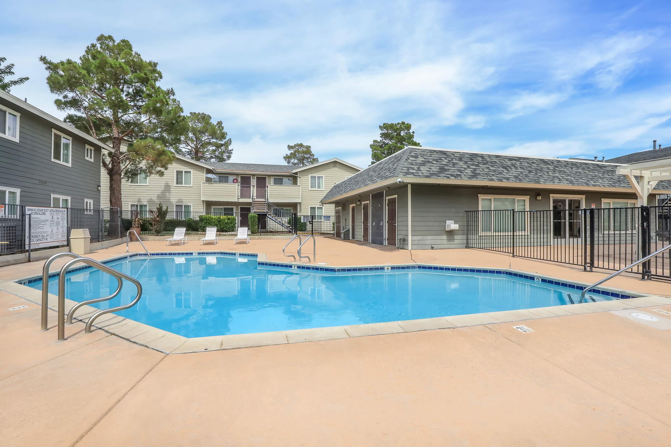
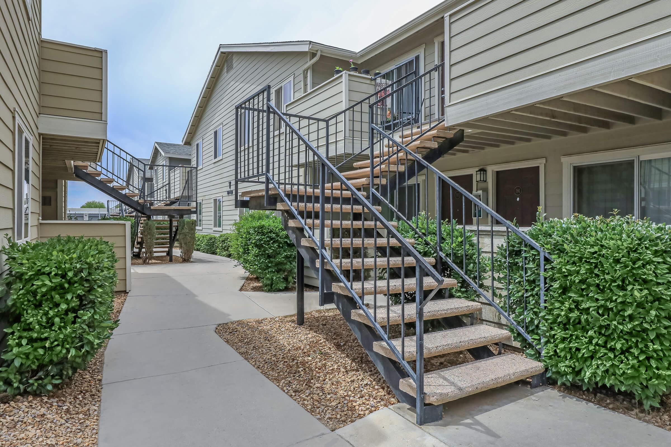
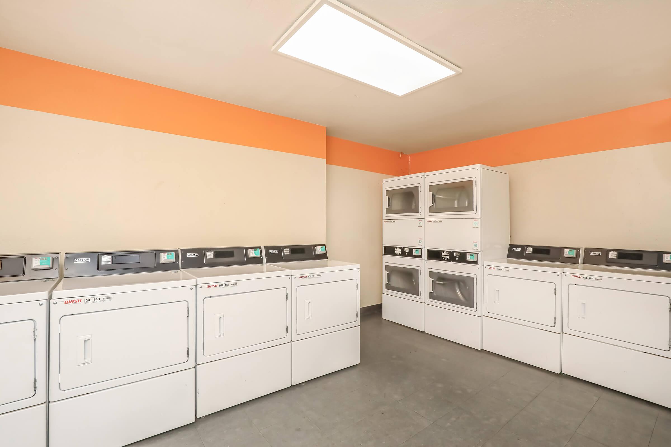
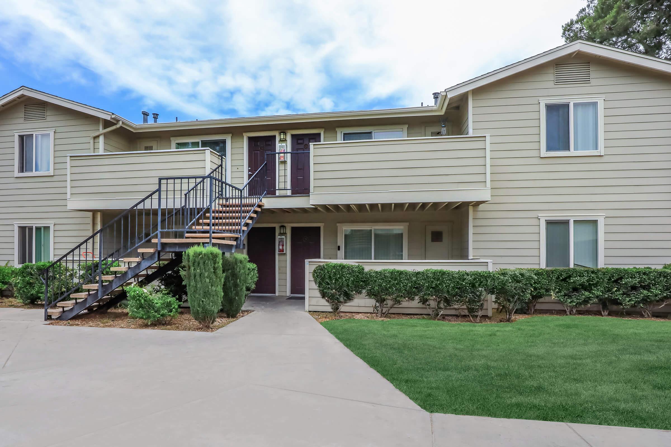
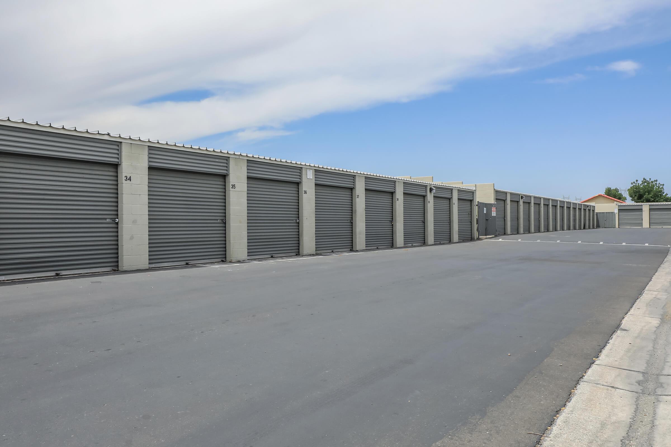
2B















2A













3A



















Neighborhood
Points of Interest
Aspire of the High Desert
Located 14450 El Evado Road Victorville, CA 92392 The Points of Interest map widget below is navigated using the arrow keysBank
Cinema
Elementary School
Entertainment
Grocery Store
High School
Hospital
Library
Middle School
Park
Post Office
Preschool
Restaurant
Salons
Shopping
Shopping Center
University
Yoga/Pilates
Contact Us
Come in
and say hi
14450 El Evado Road
Victorville,
CA
92392
Phone Number:
760-539-8798
TTY: 711
Office Hours
Monday through Saturday: 9:00 AM to 5:00 PM. Sunday: Closed.